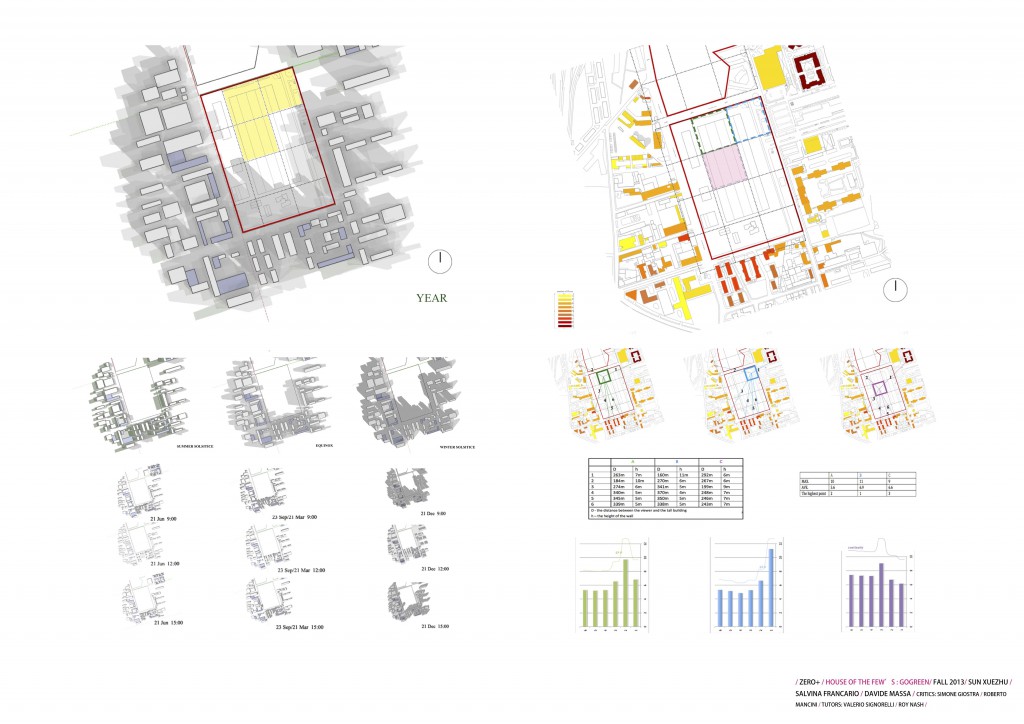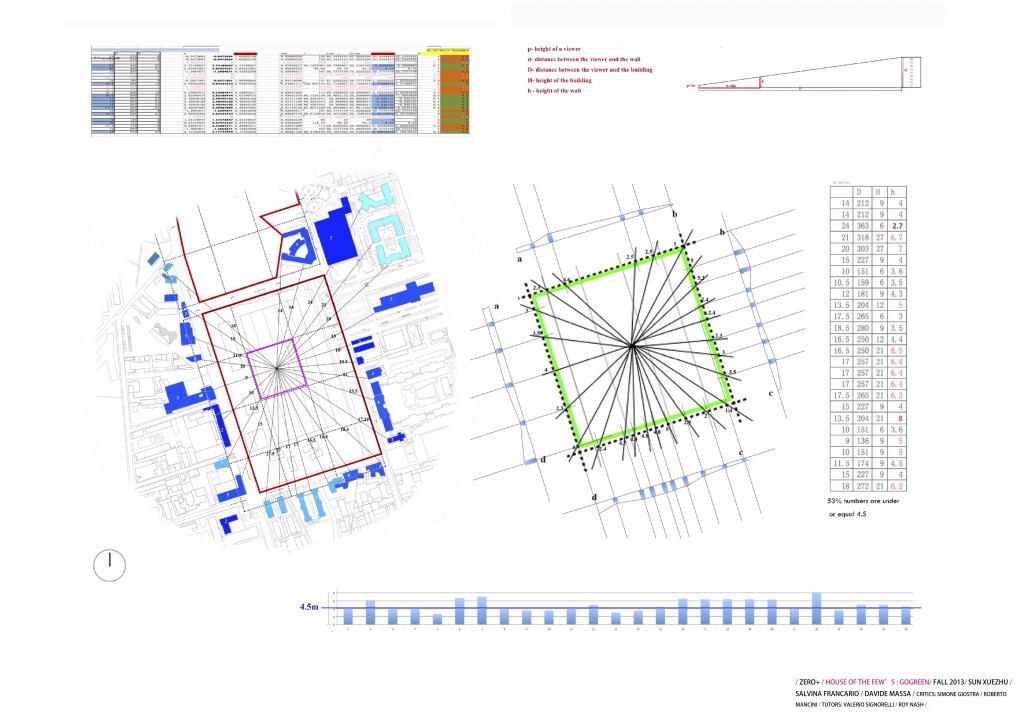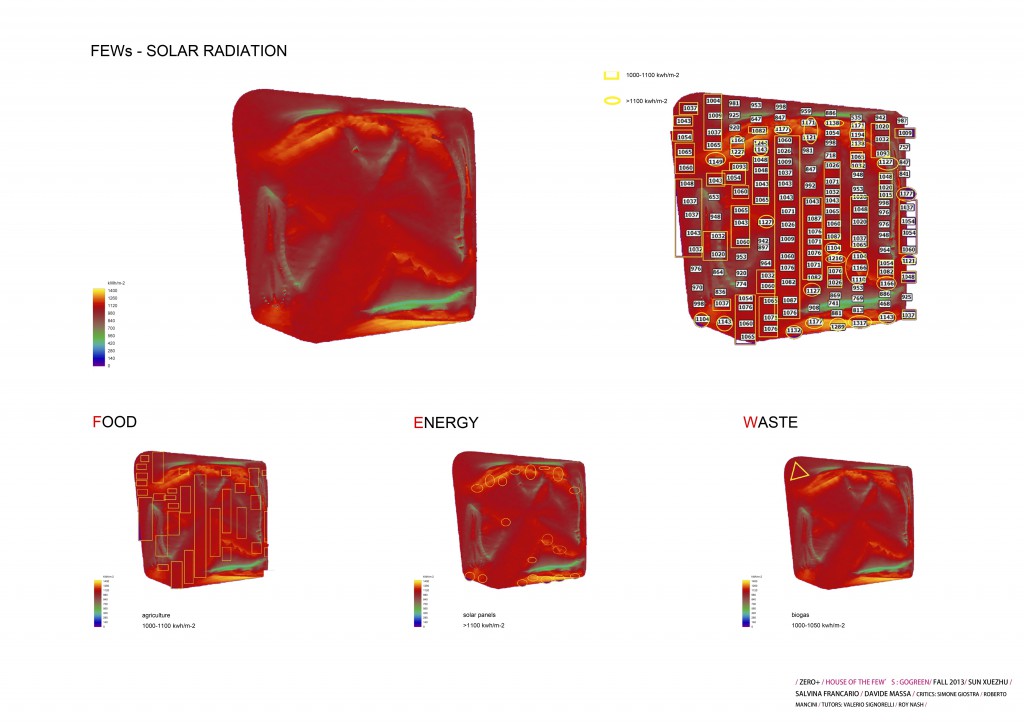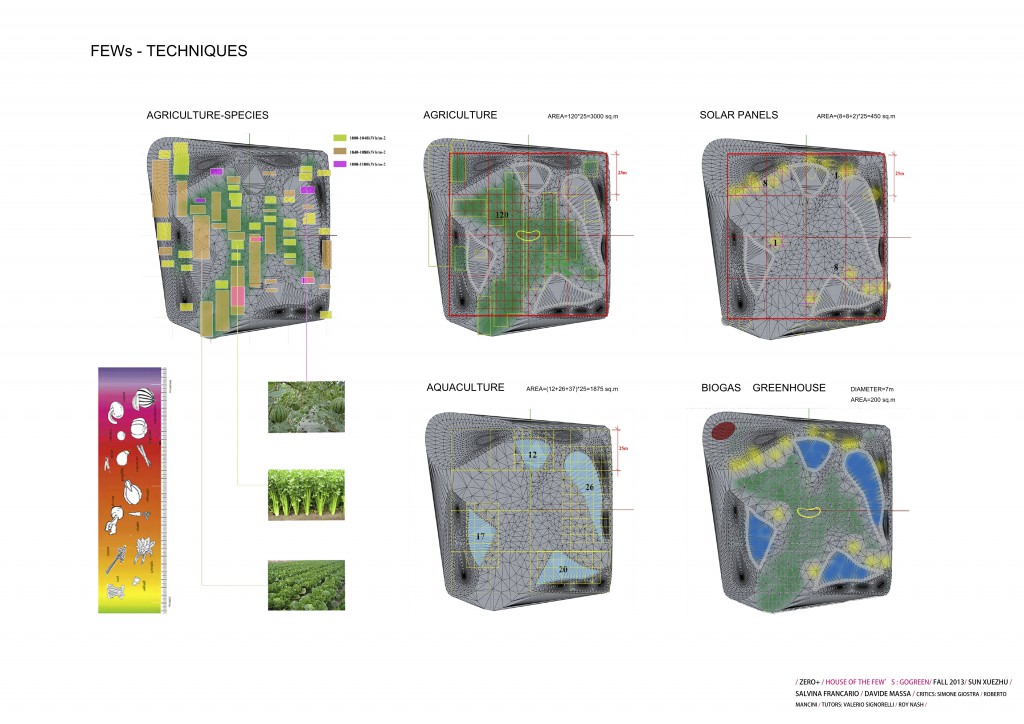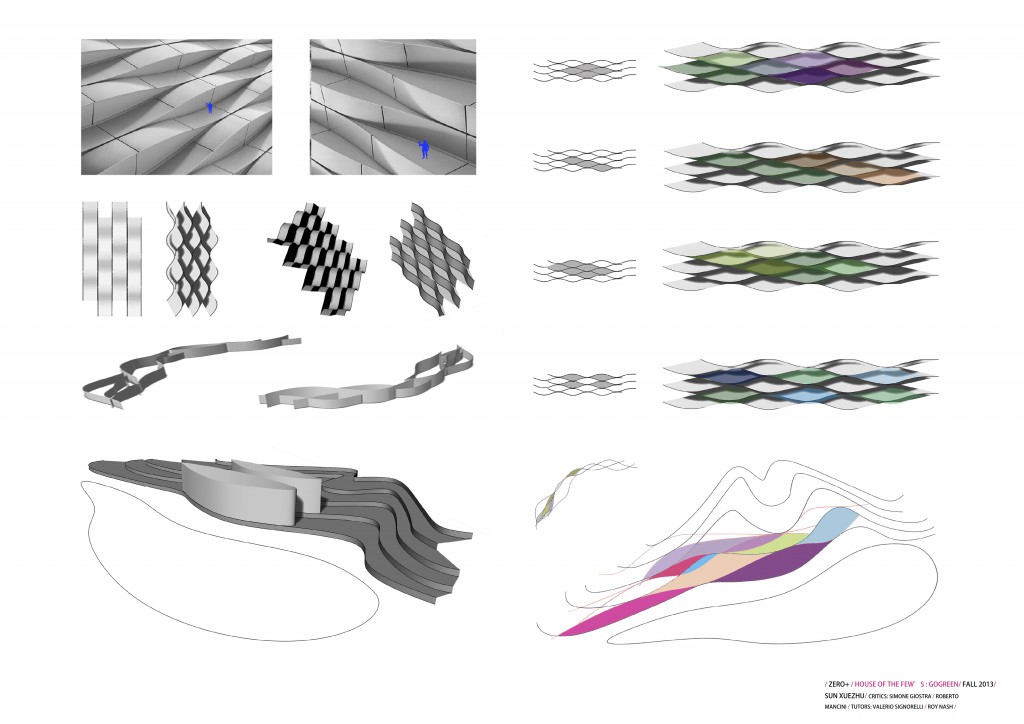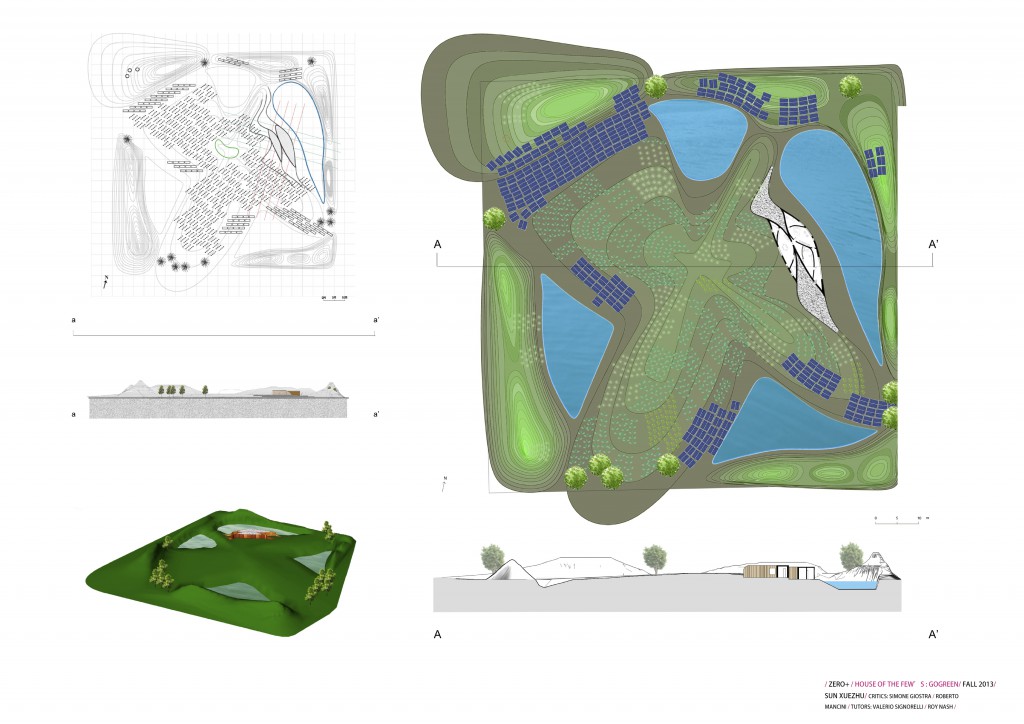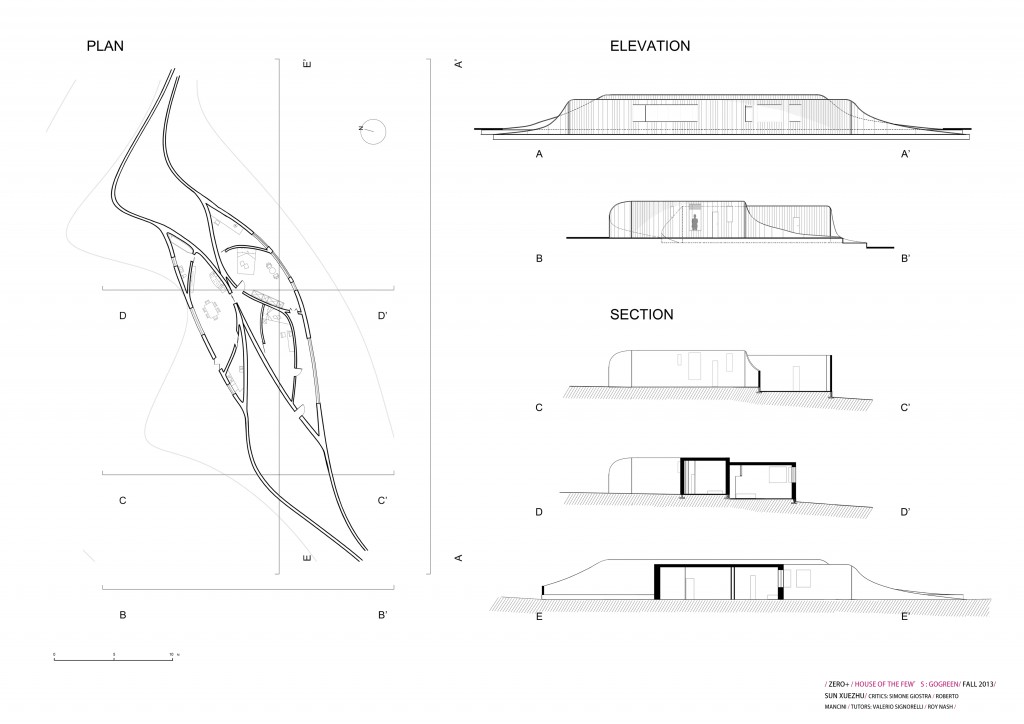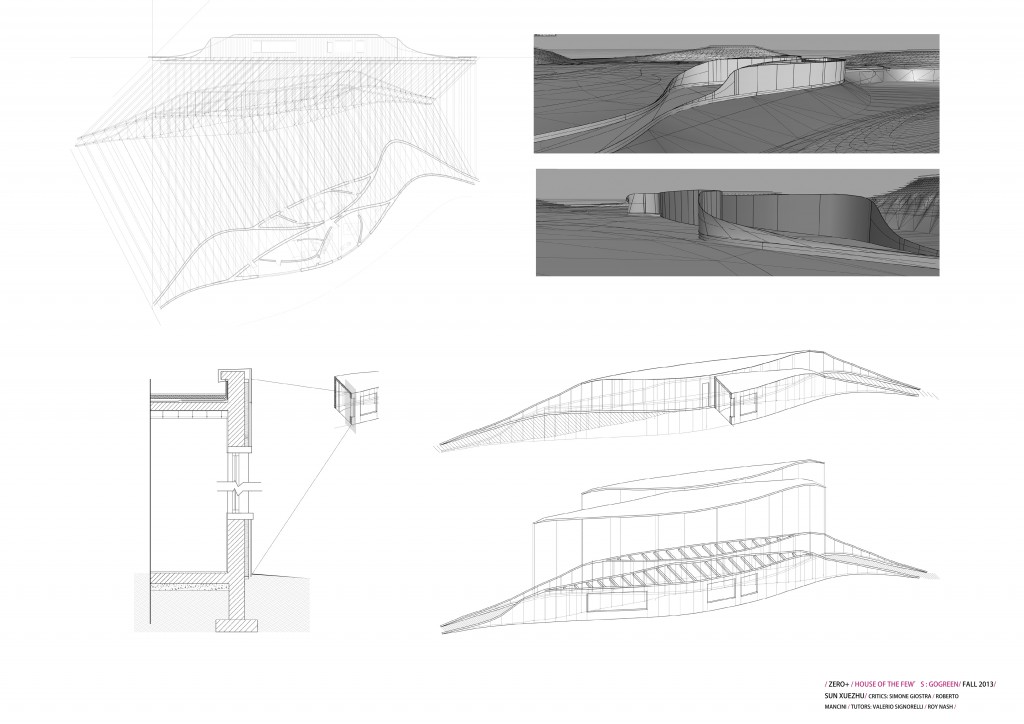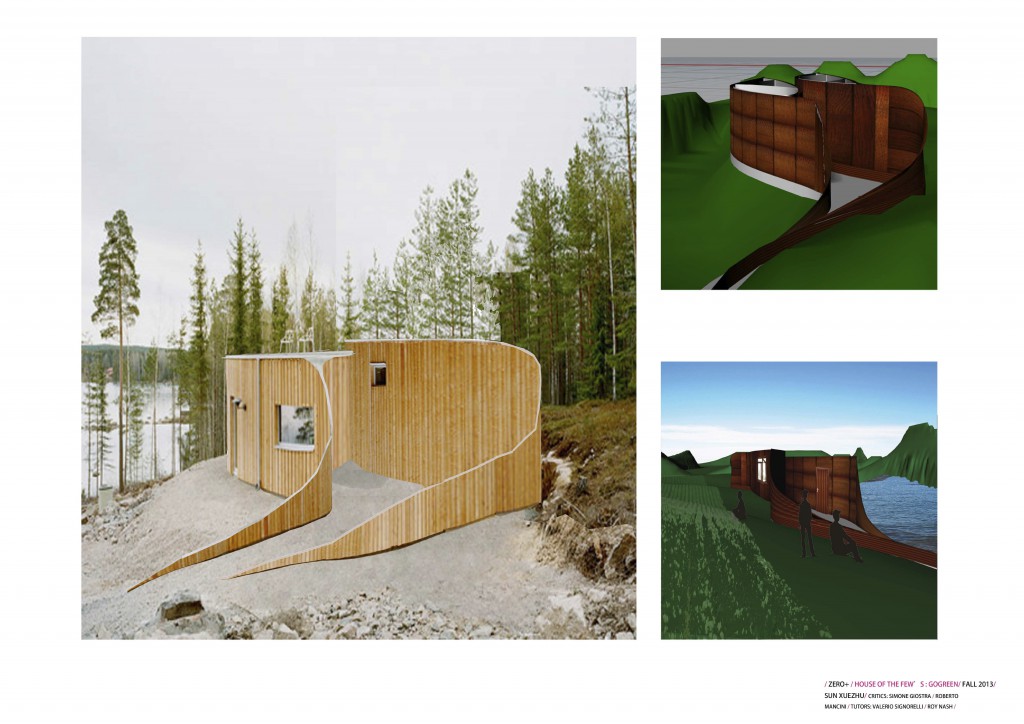Final exam – group 17
|
The solar energy is considered as the most advantageous one in the urban area in Milan, so we focused on the shadows and solar radiation to choose the technology and position for the FEWs. When people grow plants, grow fishes and collect solar energy ,deal with the waste in the city, if they cannot see the surrounding buildings, they will feel like living in the countryside, in a self-sufficient life. According to the idea about a utopian world in the city, we decided to use some natural elements to disturb the view of the surroundings. Accordingly the typography of our site is created with some calculation. In this 100*100 plot, the centre is specially used for the greenhouse, because if people stand at the centre or see towards the centre, they will only see the pure view without the surrounding buildings.
The design of the building is aimed at the integration with the surrounding organic site used for the technologies and taking advantage of the views as much as possible. So the following shape is used because of its potentialness for integration with curves, and possibilities to create interesting, unexpected space. The curve walls are dominant in the building, even the furniture have to be irregular to adapt to the shape. The whole project is trying to design a new way to live in the urban city. The architecture is not only a house for sheltering, but also a ecosystem for the human being.
|
